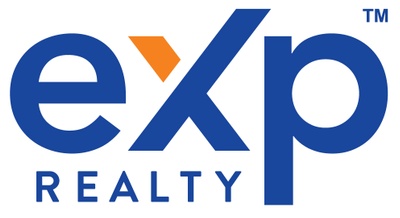General Description
minimizeHoney, grab your bag, fishing poles and let's go to the River! This Cozy Cabin is located along a canal that leads to the San Bernard River. Just down the road is a community boat ramp and your set to go. This popular neighborhood is known for the great salt water fishing along it's banks, the flats, and on down to the intercoastal. The Gulf is about 5 miles away and the river does flow into it. Many boaters go down to the mouth of the river in it's unique area, anchor off and walk across to the Gulf, other smaller boats that know the way, can get out to the Gulf. Great place for the kids & dogs as well to play. The exterior of this home is hardy board. The interior is solid wood walls & ceilings. What you see is what you get! That means all the furnishing are included. No flooding in the home during Harvey. A great get-away, you may not want to leave.
Rooms/Lot Dimensions
Interior Features
Exterior Features
Additional Information
Financial Information
Selling Agent and Brokerage
minimizeProperty Tax
minimizeMarket Value Per Appraisal District
Cost/sqft based on Market Value
| Tax Year | Cost/sqft | Market Value | Change | Tax Assessment | Change |
|---|---|---|---|---|---|
| 2023 | $189.33 | $104,320 | 68.80% | $104,320 | 68.80% |
| 2022 | $112.16 | $61,800 | 5.19% | $61,800 | 5.19% |
| 2021 | $106.62 | $58,750 | 0.00% | $58,750 | 0.00% |
| 2020 | $106.62 | $58,750 | 15.72% | $58,750 | 15.72% |
| 2019 | $92.14 | $50,770 | -35.20% | $50,770 | -35.20% |
| 2018 | $142.20 | $78,350 | 22.17% | $78,350 | 22.17% |
| 2017 | $116.39 | $64,130 | 4.07% | $64,130 | 4.07% |
| 2016 | $111.83 | $61,620 | 20.73% | $61,620 | 20.73% |
| 2015 | $92.63 | $51,040 | 21.93% | $51,040 | 21.93% |
| 2014 | $75.97 | $41,860 | 17.62% | $41,860 | 17.62% |
| 2013 | $64.59 | $35,590 | $35,590 |
2023 Brazoria County Appraisal District Tax Value
| Market Land Value: | $55,750 |
| Market Improvement Value: | $48,570 |
| Total Market Value: | $104,320 |
2023 Tax Rates
| WEST BRAZORIA DRAIN DIST #11: | 0.0180 % |
| BRAZORIA CO ESD #2: | 0.0749 % |
| BRAZORIA COUNTY: | 0.2911 % |
| SWEENY HOSPITAL DISTRICT: | 0.4411 % |
| PORT FREEPORT: | 0.0350 % |
| COUNTY ROAD & BRIDGE: | 0.0500 % |
| SWEENY_ISD: | 1.0163 % |
| Total Tax Rate: | 1.9264 % |
Estimated Mortgage/Tax
minimize| Estimated Monthly Principal & Interest (Based on the calculation below) | $ 305 |
| Estimated Monthly Property Tax (Based on Tax Assessment 2023) | $ 167 |
| Home Owners Insurance | Get a Quote |
Subdivision Facts
minimizeFacts (Based on Active listings)
Schools
minimizeSchool information is computer generated and may not be accurate or current. Buyer must independently verify and confirm enrollment. Please contact the school district to determine the schools to which this property is zoned.
ASSIGNED SCHOOLS
View Nearby Schools ↓
Property Map
minimize5052 County Road 469 Brazoria TX 77422 was recently sold. It is a 0.16 Acre(s) Lot, 551 SQFT, 1 Beds, 1 Full Bath(s) in C G & H H Allsberry.
View all homes on County Road 469








items